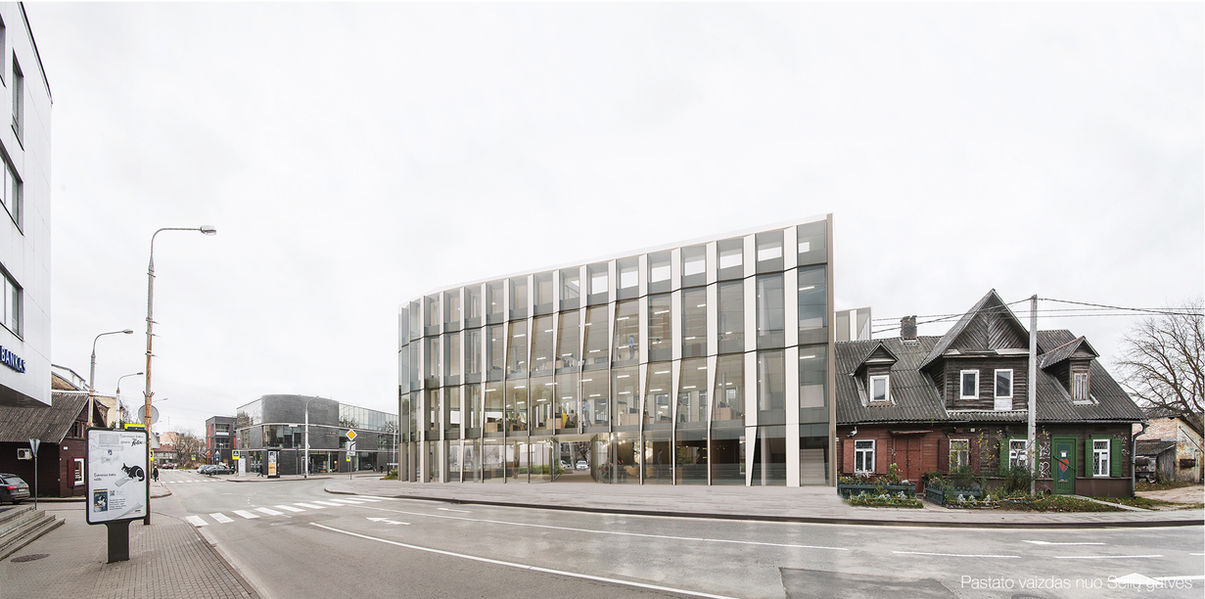Architecture Design Studio

CITUS HEADQUARTERS
type
OFFICE BUILDINGS
status
COMPETITION - 5th place
area
4670 m²
location
VILNIUS, LITHUANIA
year
2018
architects
ARTURAS ZURAVLIOVAS, ANDREJ PLESKOV, INDRE KABISIUTE, VYTAUTAS OZELIS
Žvėrynas district in Vilnius city is full of wooden architecture surrounded by nature. This capital district is well know for its rapid cultural, community and business sector growth. Together with Konstitucijos prospect, it's surrounding area and “Cuisines triangle“, northern Žvėrynas is becoming a business district. The intersection of Kęstučio and Selių streets are one of a epicenter of business growth, there a new business center is Beijing designed, white ch will not only become the main face of the intersection, but will finish this intersections urban formation. New office center will incorporate into still developing Žvėrynas main street projection. Existing urban situation strongly dictates new buildings form flow, it's parameters and character.
.png)

SCHEMES
Architectural vizualization - view from human's eye perspective in the evening

Concept development diagrams

Selių and Kęstučio street intersection is one of the main Žverynas district intersections, there flows from old city part, Konstitucijos prospect and sleeping areas intersect. This rapid flow makes this intersection one of the most busiest in the district, making it a perfect spot to form district architectural identity.
The new building is designed from two volumes, which form an intimate and quiet public space between them and help to underline the intersection with it's Valium position and form direction.
To underline the intersection and create a memorable entrance zone to the building and the public space the two volumes near the intersection are designs with stair like deformation.
Volumes heights was taken reflecting existing urban developments and visual canals.

Floor plan scheme
Building volume configuration enables usage and integration of different ecological technologies. One of the main aims when designing the building was to create comfortable, dynamic and multifunctional office floor to abominate both small and big tenants. Office building was designed 4 story high. Floor width is 12 meters.

Office plan layout variations
Office planar structure can vary from fully closed to fully open space concept.
12 meter floor width insures optimal daylight floor coverage, eliminating any “dark“ spots on the floor. Besides that it gives a possibility to easily change rooms parameters and incorporate different size tenants. Work zones are designs near the windows. Additional maintenance and sup rot rooms are located in the core part of the building. First floor is dedicated to maximize the electives of the public space, by creating a shielded from noise public space with ignited entry routs.

PLANS
Architectural vizualization - view from inner yard

Site plan

Plans of level 01-04, -01, -02
First floor of the building accommodates a restaurant, Cooke shop and some commerce area for local businesses. Second to third floors are exclusive office spaces. Both of them are identical. The fourth floor is different. One part has a roof terrace for building employs and the other is dedicated to buildings engineering and maintenance. On the roof there was designed a dedicated space for solar elements to maximize building energy efficiency.
Building has two underground level witches has 61 parking spaces for building employees.

SECTIONS AND FACADES
Architectural visualization - view from hall to inner yard
Sections and elevations of the building


Building facade was designed from two layer ribbed facade panels with metal elements. Such design created a double facade illusion. Driving from Žverynas district center it created a solid, more traditional building view and driving from Selių street it created a modern glass office look. To integrate pedestrian flow into the building area from Selių street, the first floor was cut in three parts to create additional routs between streets and invite pedestrians into the public space.
Photos of current situation with new designed office building

Interior visualization - spiral staircase in the lobby














