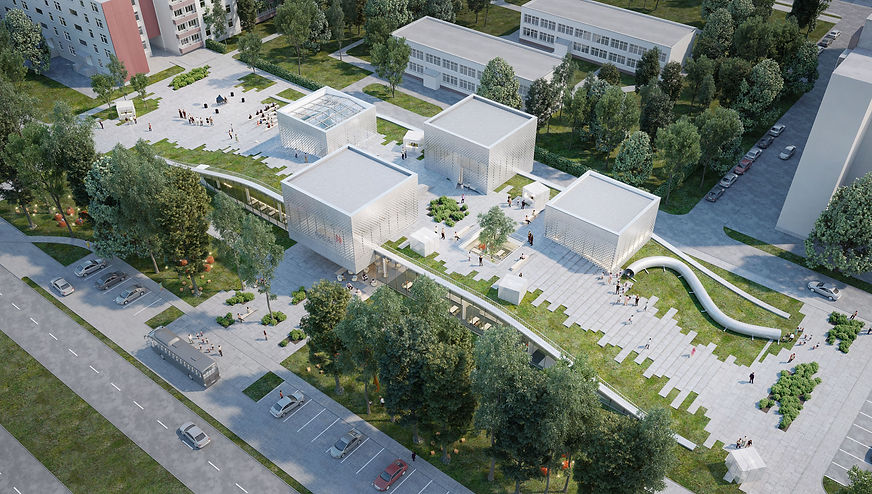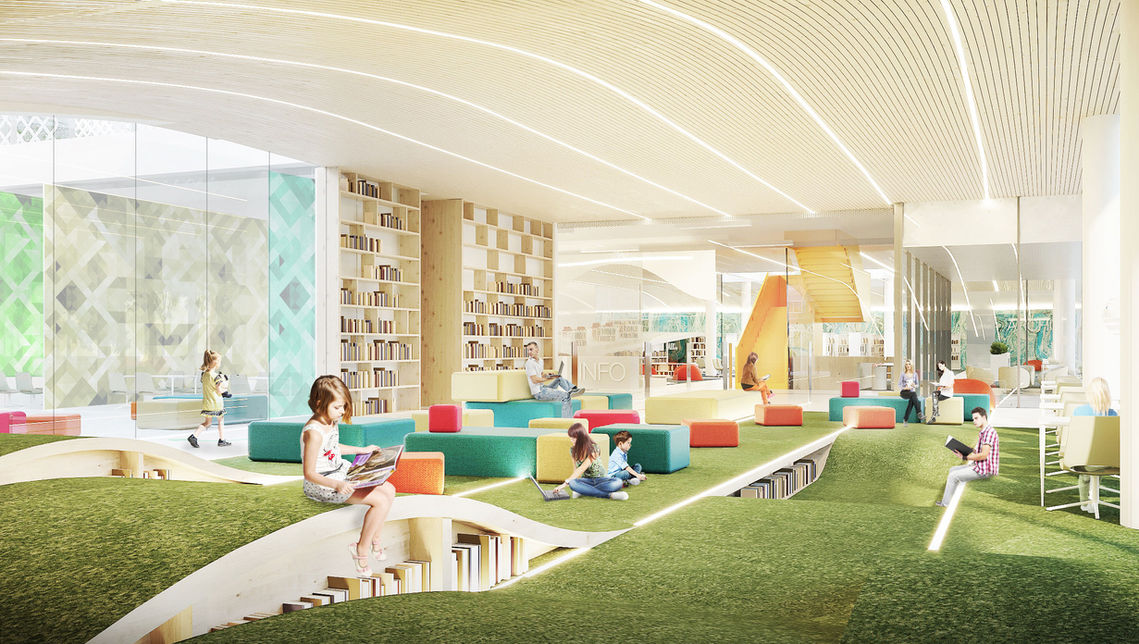Architecture Design Studio

COMMUNITY CENTRE AND LIBRARY
type
CULTURAL ARCHITECTURE
status
COMPETITION
area
2590 m²
location
KLAIPEDA, LITHUANIA
year
2018
architects
ARTURAS ZURAVLIOVAS, ANDREJ PLESKOV, INDRE KABISIUTE, VYTAUTAS OZELIS
„Market is a social enabler which creates an ideal endorsement for creativity“ . Market is a place not only for social and cultural interaction, it is closely linked with authentic traditions, there preservation and on the other hand import of new traditions and their development“ - Laima Arnatkevičiūtė.
The territory is being integrated into transportation grid and integrated into scrounging are as a new functional public recreational - cultural space. Project integrity with surrounding area is based on it's interaction with the site, transportation grid, creating public space with modern market place elements and traditions. The main goal is to create a multifunctional space which would be active wrought all the year.
KBC strategy create a possibility for society to integrate into public space formation ant KBC live. Part of green spaces are open for public to use for different social activities, one of which is gardening. Part of the building is fully open for visitors 24/7.


Front view in the winter
SCHEMES

Analysis , concept development diagrams and how community spaces works
SITUATION SCHEME.
The site is in Klaipėda city, Statibininkų district. It is a vacant green site not far from „green hill“ wich connects several public spaces. The site has a good public and privet transportation with the city.
URBAN SCHEME.
The site has a stable 7-9 floors heights soviet era buildings which form concentrated building clusters. Separate public and educational two stories buildings where constructed between them. By the Statibininkų prospect is a potential green line which can be transformed into parks and could be connected to the „green hill“ park system. Beside that it is proposed to strengthen public space channel by integrating unused public spaces between housing building and educational facilities.
MARKET TIPOLOGY.
Surrounding area consist out of fully formed residential housing clusters with educational and public facilities between them. The site is based on the intersection of natural and public channels. The two channel metamorphosis helps not only integrate the new building into existing urban structure, but also creates a human scale space.
Taking into consideration the brutalist urban surroundings, part of the building is transformed into market. Part of the building is separated to create more human scale composition and create more dynamic composition, making it more reflective of surrounding the site individual public and educational buildings. This kind of design helps to invite people into the site and create a district visual identifier of the building and it's inner functions. The approach creates a lot of possibilities of organizing different types of events.
WORK HOURS.
Main library reading spaces are designed on the first floor which work on normal hour schedule. Second floor public spaces and coffee shop on the first floor have a possibility to function independently from the building.
VOLUME DESIGN.
One store high building is formed, which is one of the most efficient ways to complete functional demands. Taking into consideration existing green line, building volume is placed in the south part of the site. Main building functions are concentrated on the first floor, the the second floor is divided into smaler piecies and concentrated on providing different spaces for public activities.
PUBLIC SPACE.
The second floor spaces is designed to accommodate public activities, which can function 24 hours a day independent from library work hours. Activities and public cubes can be customized to different public activities.
VISUAL CONNECTION WITH BUILDING INTERIOR.
Cubes facades are designed with perforated metal plates, which shields the building from overheating and create a visual connection with interior. The main public space is designed among this cubes, which creates a possibility for site visitors to witness different activities. Besides that dynamic facade perforation helps to minimize building volume and create more intimate public spaces.
PUBLIC PARK.
Building position create a possibility to save existing trees. Building roof is designed as an open public space, which integrates into surroundings green area and maximise sites public space potential.
MARKET ALLEY. The site plan has several places there market, coffee, food and other both, tent and other temporary installations can bet installed. This gives an opportunity to have different types of festivities, concerts and celebrations. Beside that amphitheater is installed on the building.

There are many variations of passages of Lorem Ipsum available, but the majority have suffered alteration in some form,
Diagrams: how does the building works, spaces in the library and sustainability diagrams
TRANSPORTATION ROUTS.
To maximize sites green area the parking lots are moved along Statybininkų prospect, there a arrival pocket is formed for buses. Beside that it is proposed to renovate a parking lot near the residential building to create additional parking space for personal. South of the building a hard pavement path is designed for technical transport.
INTERIOR MOVING ROUTS.
Building has two entrances into main library hall which connect two building areas: active site for children and family’s and silent part for library reading area. The second floor is connected with stairs and an elevator which are situated near the coffee shop. Projects path system is designed to direct site visitors to the roof public space. This way most of the site visitors will be concentrated on the roof of the building, aside from the library floor which demand more silence.
PROJECT ZONES.
First floor of the building accommodates all the library main facilities – reading rooms, family and children area which are fully enlightened by glass wall with green area view. Also there are personal offices, technical rooms and public spaces on the first floor.
Second floor cubes are oriented on public functions – library-reading spaces, conference hall, public spaces and technical clubs.
FACADE SYSTEM.
Buildings facade is designed out of perforated aluminium plates, which shield the building from overheating and straight sun light. Perforated panels with different perforation sizes helps to control sun light intensity and direct external visitors attention to specific building zones, there are exponent different intellectual and cultural elements.
ACCUMULATION OF HEAT.
In the middle of the roof there is designed a walkable path from accumulation stone, which protects the building from overheating, in the day accumulates solar heat ant in the night distributes it around the building. On the cubes are designed dedicated spots for solar panels.
RAIN DROPS USAGE.
Roof is partly planted with grass which consumes part of the rain drops. Other part is collected by drainage systems and then is used as additional water supply.
OVERHEATING SECURITY.
To protect the building from overheating main spaces are concentrated in the northern part of the building. Library archive is situated below the ramp, isolated from direct sun light. Southern part is mainly accredited by smaller volume rooms with widows with solar protection. Building roof sides have grass areas which naturally shields building from overhearing. Second floor cubes are protected from sun direct light by perforated aluminium plates.
ENGINEERING SYSTEMS.
Above the central cubes there are dedicated spaces for engendering and conditioning systems. Geothermal heating is used to heat the building.

Functional isometric scheme of the building

PLANS
Public space on the roof

Site plan
Site, there the new library is designed is in the northern part of the town. Surrounding are mainly is populated by generic soviet era residential buildings. Between them there are situated kinder gardens and schools. The main goal is to create a contextual, compact building, which would match all the functional and cultural demands and become a new urban public centre. Man element of the city such as parks, paths, green areas would morph into a new unified space with different types of activities.
Most of the green areas will be saved as well as the existing trees which will protect the building from noise.
Paths which connect the building and spaces around it have a distinct dynamic form which mimics building elements. This forms deconstruct the traditional path forms and create a dynamic more naturalistic pattern which direct visitors in specific places.
To save as much green zone as possible, main parking lots are situated along Statybininkų prospect. Besides that there is an additional parking space in the northern part of the building to accommodate technical transport. Public transport stops is situated 100 meters from sites border lines.
Plans of levels 01 and 02
On the first floor there are a children area, coffee shop, gallery, inner yard, personal office, archive, work places and technical rooms.
From the first floor there are several connections to the second floor cubes, which have different functions. The cubes accommodates: technology centre, conference hall, public spaces which are connected to the public space on the roof. On the roof there are areas dedicated for temporary cabins, tents and other installations.
TECHNICAL CUBE.
This cube functions as a technical hub with development facilities, min labs, 3D printers and other technological innovations.
PUBLIC ACTIVITY CUBE.
This cube is designed as a multifunctional public space for different types of activities. Citizens can freely rent this spaces for different activities. This cube is designed with locker room, WC and a mini kitchen. It can function fully autonomous from the library.
EVENT CUBE.
This part is designed as multifunctional hall, which can accommodate different types of learning events, concerts, debates and so on. The hall can accommodate around 150 persons and have a connection with the first floor. Also it can function separately from the building.

SECTIONS AND FACADES
VIew in the winter time


Sections and elevations

KBC facades are deigned from perforated aluminium plates, which shield the building from overheating and direct sun light, but allows to pass a certain amount of light to light the inner rooms. Different perforation pattern allows to direct visitors attention to specific rooms.

INTERIOR
View from above
MODEL
Inner spaces of the library
Photos of architectural model













